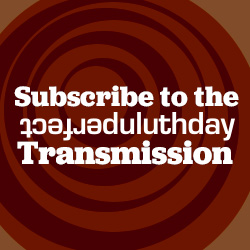R.I.P. Carter Hotel
The Duluth News Tribune reports the vacant Carter Hotel building at 17 N. Second Ave. E. will be torn down. The Fond du Lac Band of Lake Superior Chippewa will replace it with a surface parking lot for its Fond-du-Lac Casino.
The band purchased the Carter in 2010 for $318,000.
The building is part of the Duluth Commercial Historic District, a set of buildings on the National Register of Historic Places. The building details on the register’s Registration Form are as follows.
Historic Name: Carter Hotel
Current Name: Carter Hotel
Address: 17-25 North 2nd Avenue East
Date: 1928
Architect: unknown
ContributingThis is a simple three-story rectangular reddish-brown brick building on a shallow site with its longer side oriented toward the street as a primary façade. Sited on a sharply sloping site that rises steeply from south to north, the first floor storefront level is full height at the southern end and on the south façade, then transitions to a subterranean form below street level before disappearing entirely at the north end of the building. The lower level consists of four square brick pillars that frame large storefront openings with original copper or bronze storefront window systems. Portions of the storefront were modified in 1929 through the introduction of new storefront windows and doors, new bulkheads, and new signage that covers the original transom panels. All of the storefronts are shielded by a small pressed metal canopy. The second and thirds stories are relatively plain brick facades executed in a Flemish bond, with 1/1 wood double hung windows altered with the addition of aluminum storms. At the second floor, seven original windows survive, while the group of three windows at the northern end have been replaced by fixed units. All windows sit on a continuous brick sill of rowlock headers, and each window is capped by a header of brick soldiers and framed by a row of brick headers. The original main entry is located at the northern end of the main façade and is marked by a wide frame of cast concrete decorated only with a narrow band of setbacks. The original door has been replaced with a new aluminum frame door and transom. The third floor is nearly identical to the second, with nine original wood double hung windows framed by decorative brick moldings. A continuous band of rowlock headers and alternating groupings of soldiers and stretchers sit below a projecting pressed metal cornice that terminates the third floor. A plain brick parapet wall in Flemish bond rises slightly above the height of the sidewalls, and it is covered with a cast concrete coping, now painted.
The two-story north façade is composed of painted common brick with two 1/1 double hung windows on the second floor and a single double hung window on the third floor. The three-story south façade faces onto an alley and continues the storefront at the first floor level, with a garage door at the east end of the façade.
A neon sign purportedly from the Duluth Carter Hotel was sold in an online auction earlier this year.
Recommended Links:
Leave a Comment
Only registered members can post a comment , Login / Register Here
















2 Comments
William Lindeke
about 6 years agoPaul Lundgren
about 6 years ago